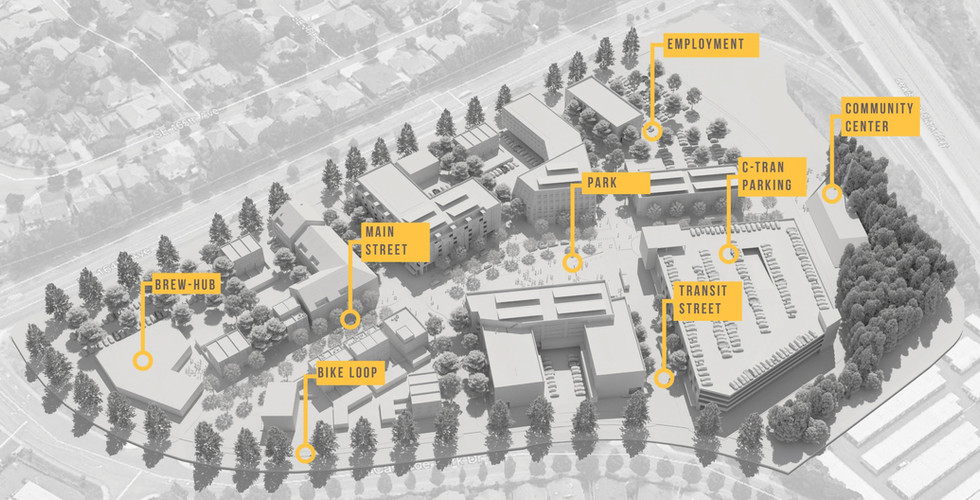FFF believes that part of the strategy to address the environmental crisis is to better utilize the land we, collectively, have removed from natural habitats. This means bringing density to low density areas in an incremental and non-disrupting way. 'Missing Middle' housing helps bridge this gap.

Major cities in the United States, like Portland, OR, and Minneapolis, MN, have recognized that post-war zoning does not work. Large low-density residential zones, which were a hallmark feature of the ideal suburban life, promote auto-dependence and the under-utilization of land for parking. Transit, which reduces auto-dependence and parking demand, relies upon housing density.
High density 5-over-1 apartment buildings are springing up all over the country. This building typology is effective at bringing density, but it does not always suit areas which need to incrementally grow into density. 'Missing Middle' building typologies are the only effective solution as they are the best forms of development to minimize NIMBYism (Not in my backyard).
FFF has been promoting the 'Missing Middle' for years and has developed a large inventory of detailed building typologies which can fit every unique development scenario. Below, we've highlighted a few of our projects which integrated the Missing Middle.
 | THE JADE PROJECT Portland, OR In 2015, FFF developed an ambitious vision entered around 'Missing Middle' residential and commercial infill of existing sites within the Jade District in Portland, Oregon. The Jade District is the new home of Portland's Chinatown. |
The plan illustrates how existing residential zones can become denser while enhancing the aesthetic character of the existing neighborhoods. The illustration also shows how the primarily auto-dependent uses along 82nd Ave. might look with even greater levels of density of smaller scale mixed-use buildings along what will eventually become a transit corridor.
 | DETROIT MISSING MIDDLE Detroit, MI In 2016, FFF participated in the 'Missing Middle Design Competition' in Detroit, MI. Inspired by the local building stock of early 20th Century apartment and industrial buildings, the half-block is designed as a model for infill housing that gracefully edges the street to enhance the quality of the public realm. |
The half-block is comprised of three exemplar building typologies: the 3-unit stacked flat w/side stair, 6-unit w/central stair, and 8-unit courtyard apartment building. The design illustrates how it is possible to achieve up to 50DU/acre while still upholding a high quality of life through the provision of a first-rate public realm.
 | FISHER'S LANDING Vancouver, WA By inserting Missing Middle building typologies into the design, low density single family residential areas were seamlessly woven in with this high density transit hub. |
Fisher's Landing is envisioned as an ambitious new model for bus transit-oriented development. The project demonstrates how mixed-use density can provide a variety of housing options including townhouses, stacked flats, duplexes, mansion style apartments and 5 over 1 apartments. See Projects for more information.
 | DOWNTOWN CORNELIUS Cornelius, OR A 4 acre under-utilized site in a small town in Oregon is designed to help re-invigorate and enliven the center of town. The vision is to re-inhabit the center with appropriately scaled 'Missing Middle' housing, much of which had been demolished over the last 50 years. |
The idea to provide people the option to live in the town center, next to a new food market and beer hub, a library and small-scale retail proved to be popular with residents of the town because it kept with the scale and character of the town and provided new lifestyle options that did not exist before.






